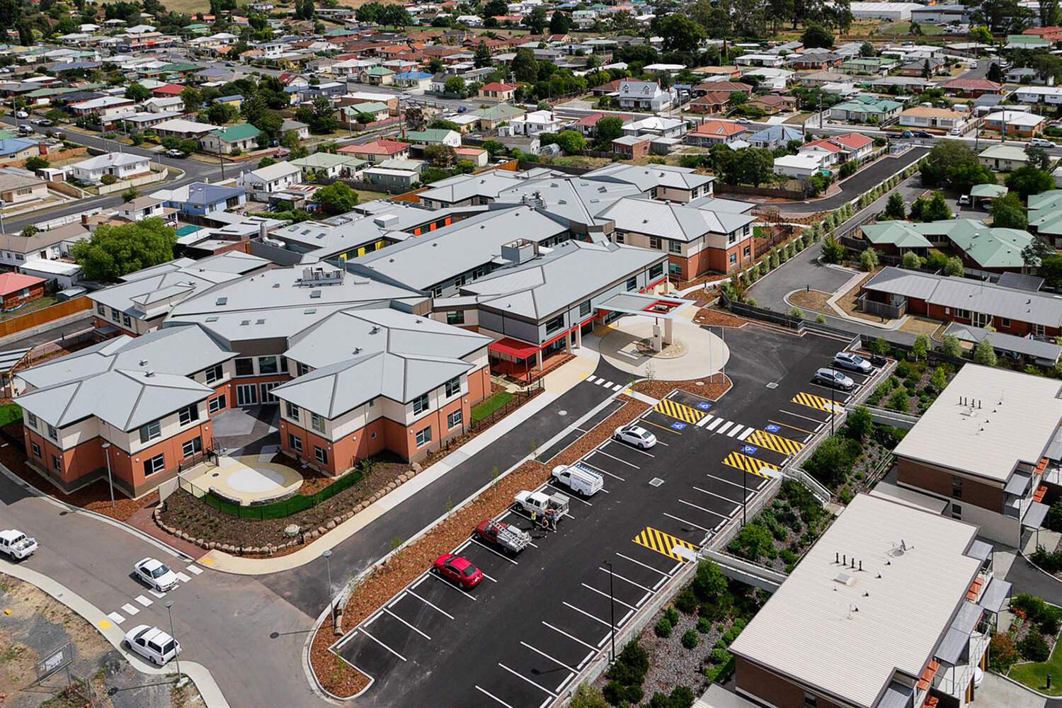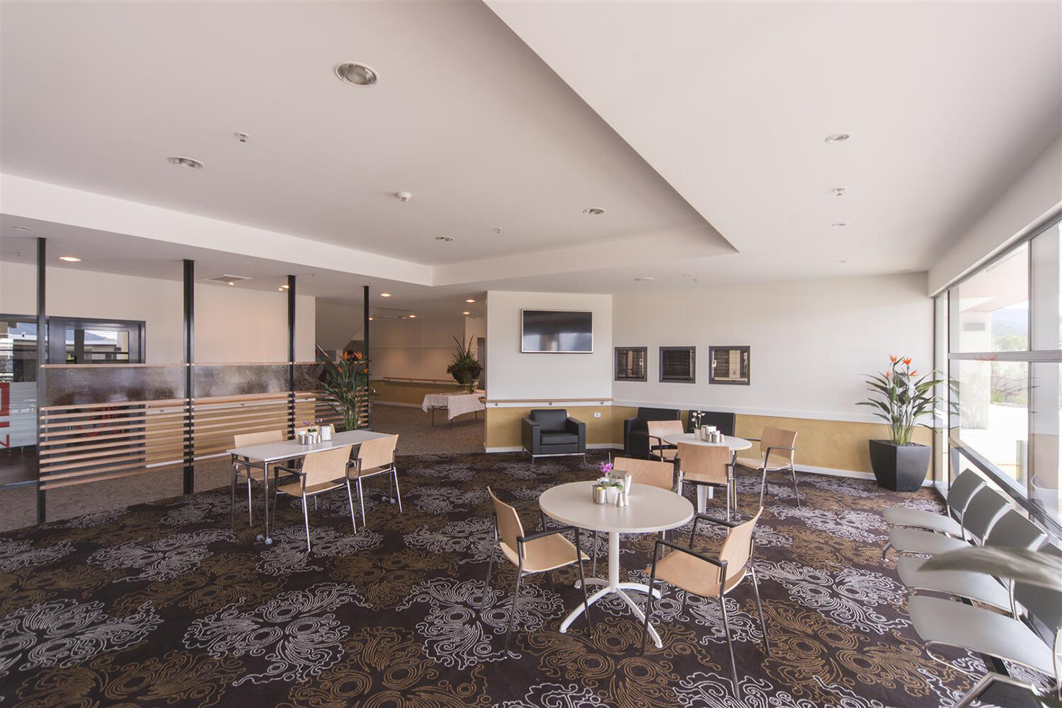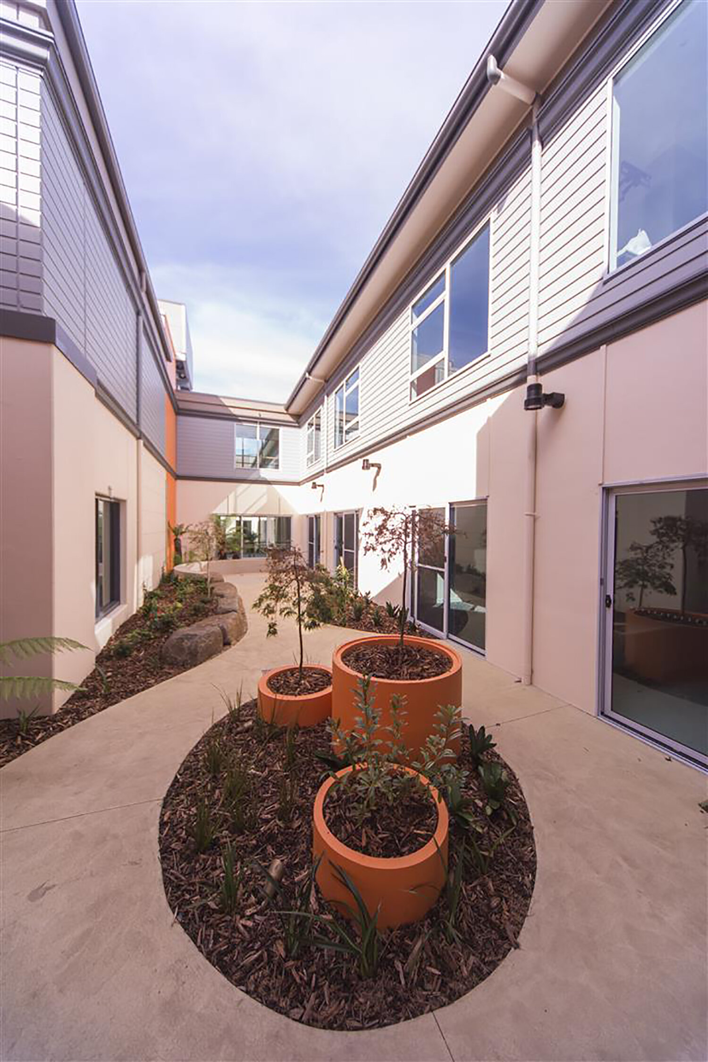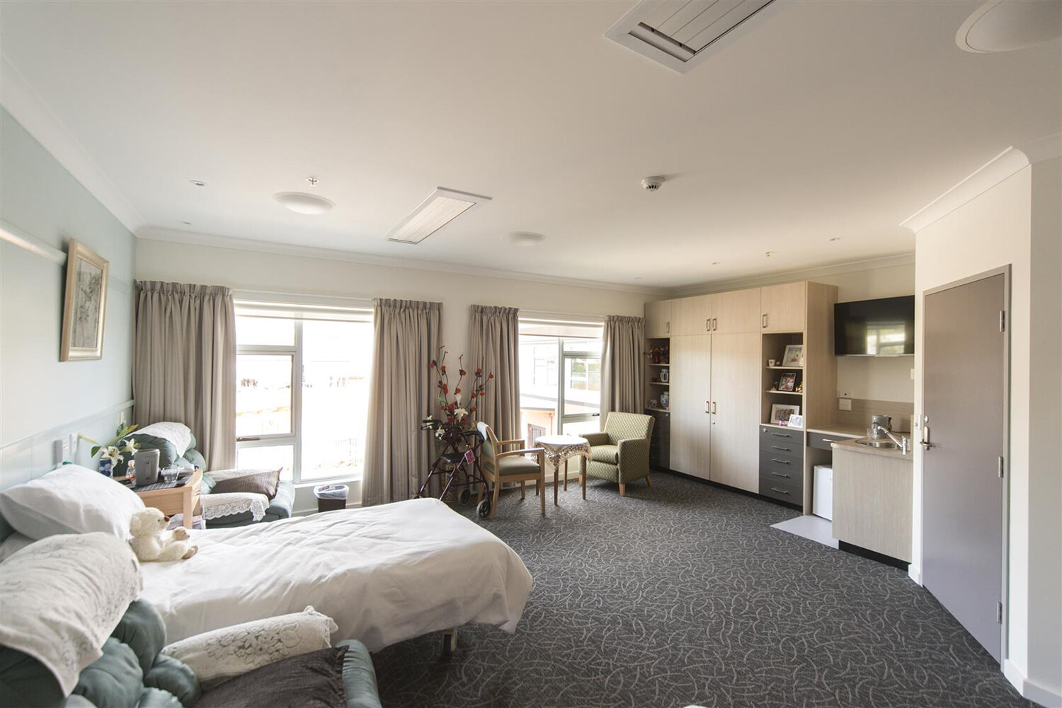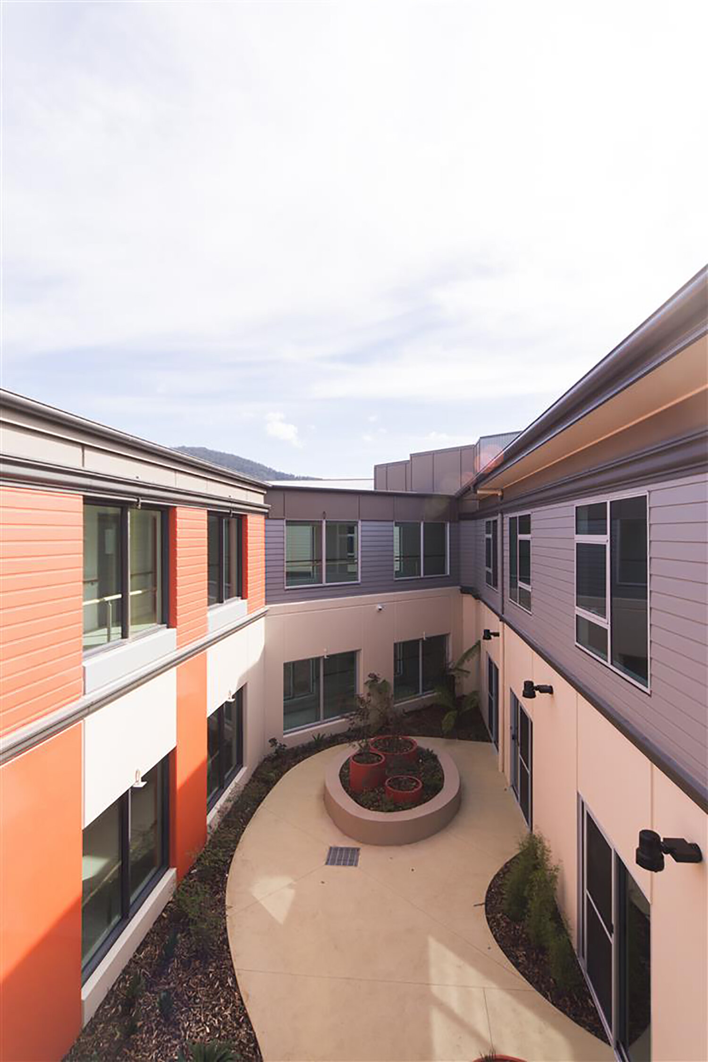Barossa Park Aged Care Facility
Engaged By: BPSM Architects
Builder: Fairbrother
Client: OneCare
Location: Glenorchy, TAS
Category: Health
Engineering Services Provided: Electrical, Mechanical, Nurse Call, Fire, Comms/Sec
Barossa Park Aged Care Facility is a purposely built facility to provide the best care and lifestyle possible for ageing in place. The facility consists of 128 beds, a full Commercial Kitchen and Laundry and Administration Wing, constructed on a Greenfield site.
The open and airy design encourages residents to make the most of the indoor and outdoor facilities available. The project required flexibility with conversion of one wing from a Class 9c construction into Class 9a when complete.
Key Engineering features of the project included:
Use of latest technologies and alternative solutions for an integrated wireless nurse call system with redundancy, Wi-Fi telephony complete with fire and security system alarm messaging
Occupancy sensing for various exhaust and electrical systems control
Emergency power generation plant
Lighting throughout utilised the latest in LED technology coupled with control systems.
Body protection systems to Class 9a resident’s rooms
Wi-Fi infrastructure and networks to enable VLAN of both Staff and Residents wireless internet access couple with resident care software installations other than acting on a platform for these services
Fully networked CCTV system comprising of some 80 cameras via dedicated Cat 6 cabling
Public access and roadway lighting installations
Natural gas distribution system mainly for the purpose of heated hot water systems inclusive of heating coils/exchanger units for conditioning of air.
Variable Refrigerant Volume A/C systems
Commercial Kitchen capture exhaust hoods and filtration systems
Laundry systems incorporating dryer exhausts, tempered make up air systems
DDC control technology for mechanical services systems control

