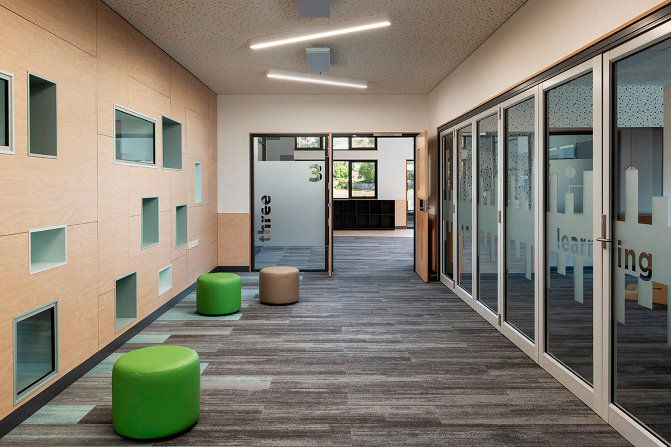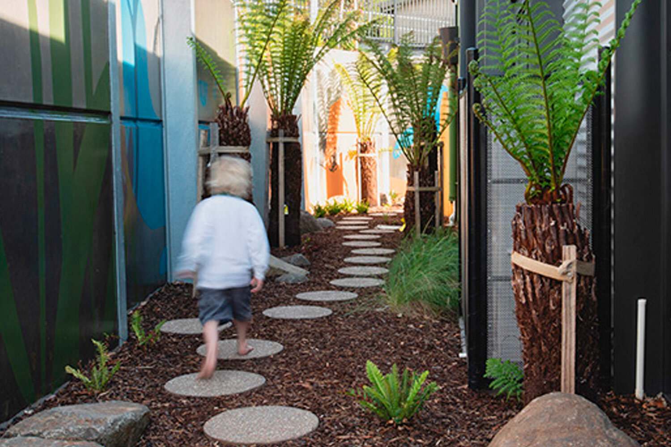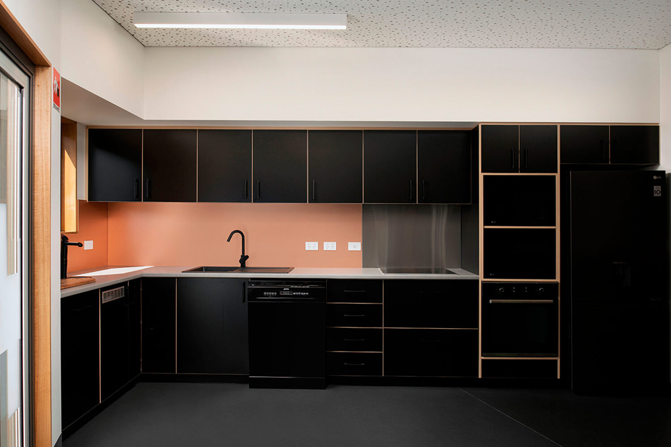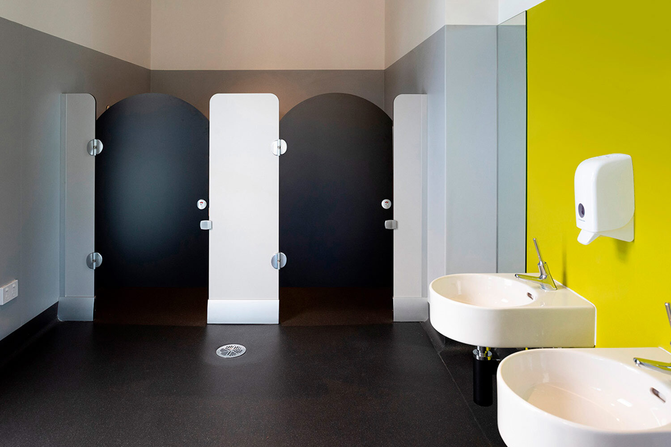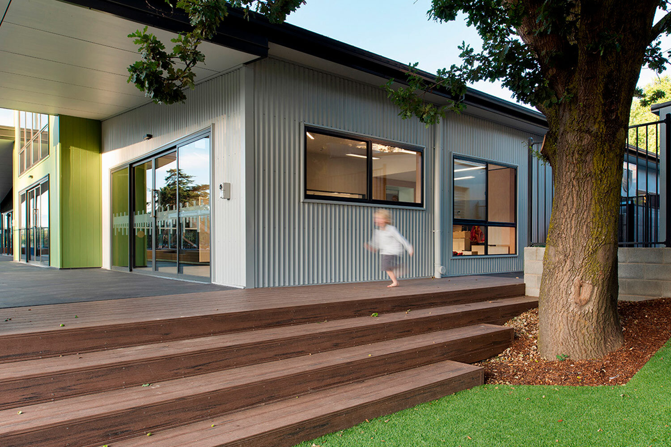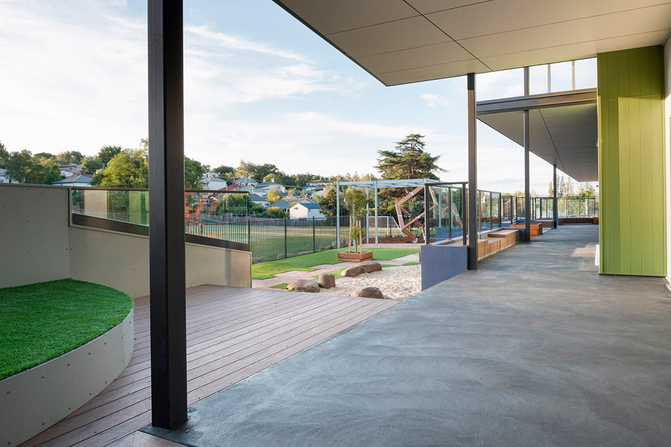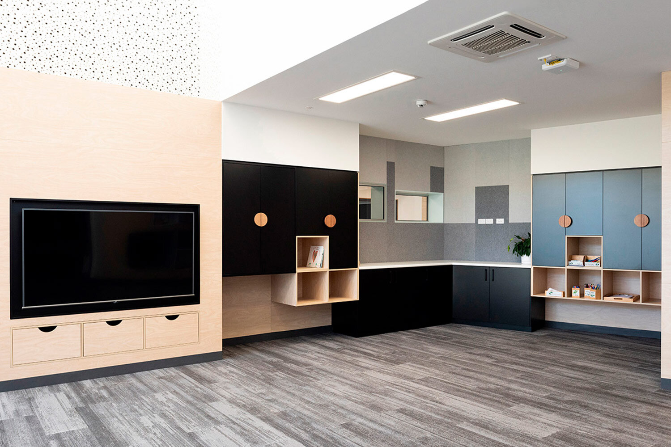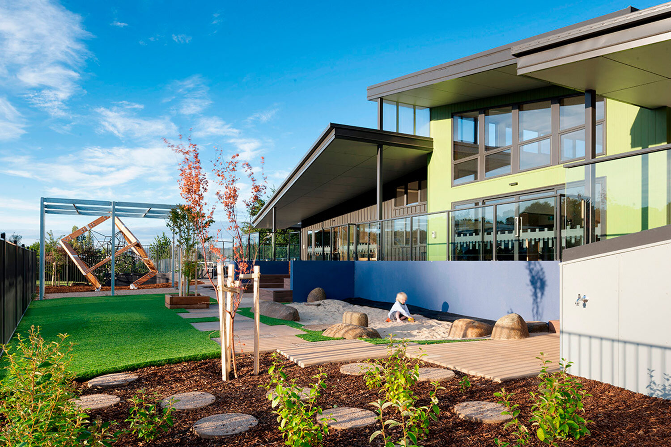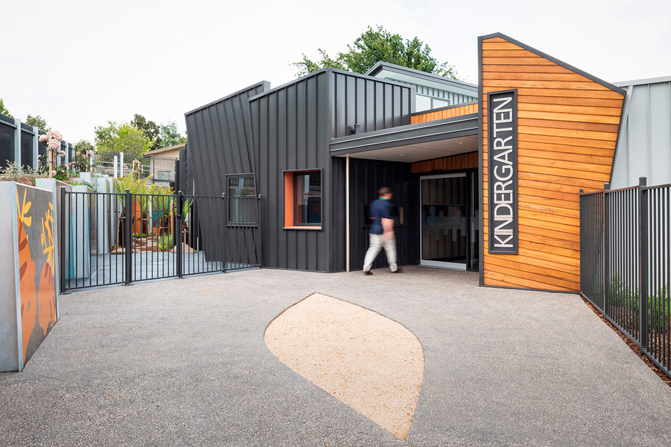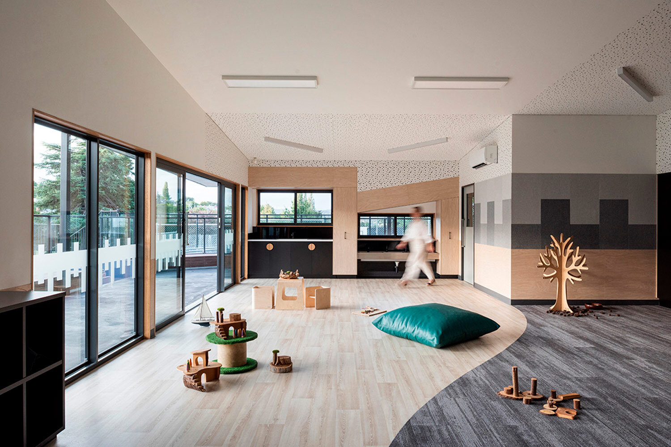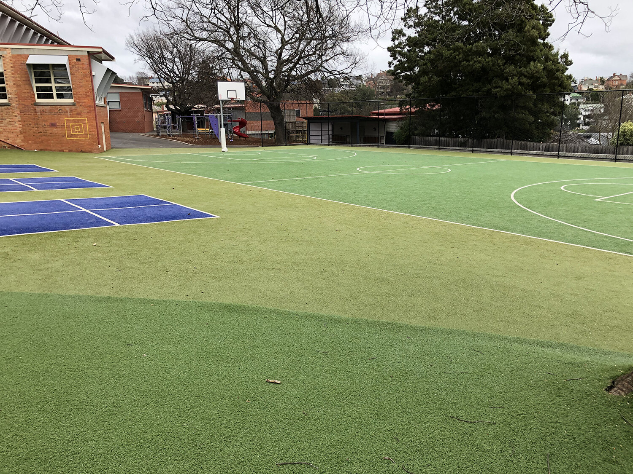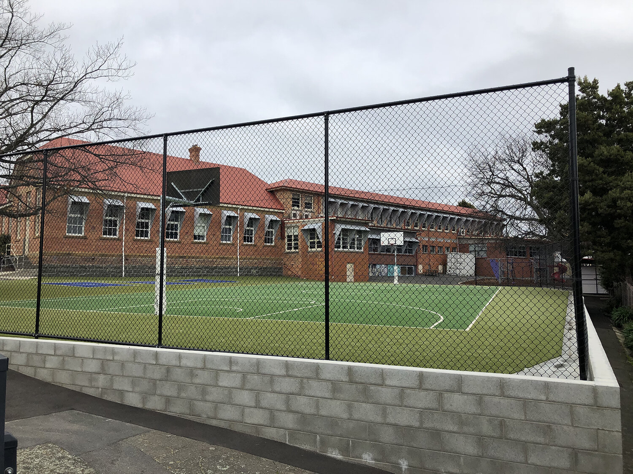East Launceston Primary School New Kindergarten
Engaged By: ARTAS Architects
Builder: Rosier Construction
Client: Department of Education
Location: East Launceston, TAS
Category: Education
Engineering Services Provided: Electrical, Civil, Structural, Hydraulic, Fire
East Launceston Primary School is a large inner city primary school with increasing enrolment. The proposal was to construct a new kindergarten building and associated infrastructure for the East Launceston Primary School on the western side of Oxford St in East Launceston. The building is located between the existing pavilion and the tennis courts.
Minor works were also completed on the eastern side of Oxford St within the school grounds. An existing sealed ball court area off Abbott St was levelled and resurfaced with a low retaining wall and integrated seating installed. A new lift and ramp on the southern entrance to the library to provide compliant access to the building and a lift located on the south west corner of the library complete the works.

