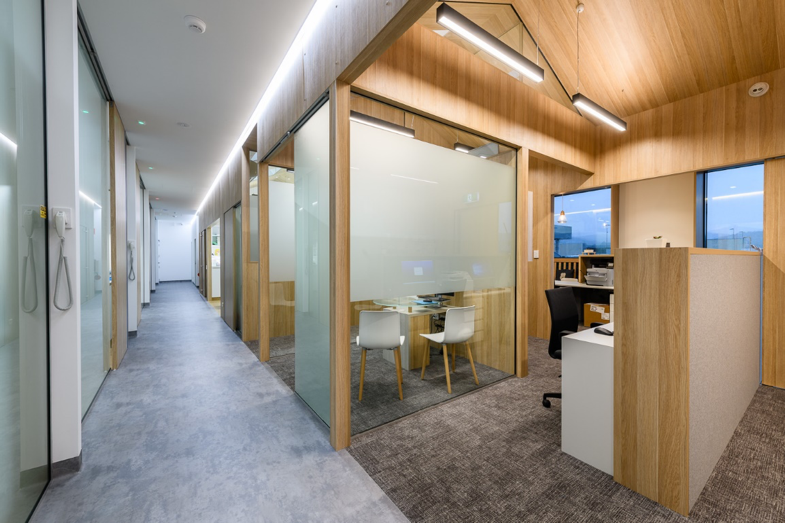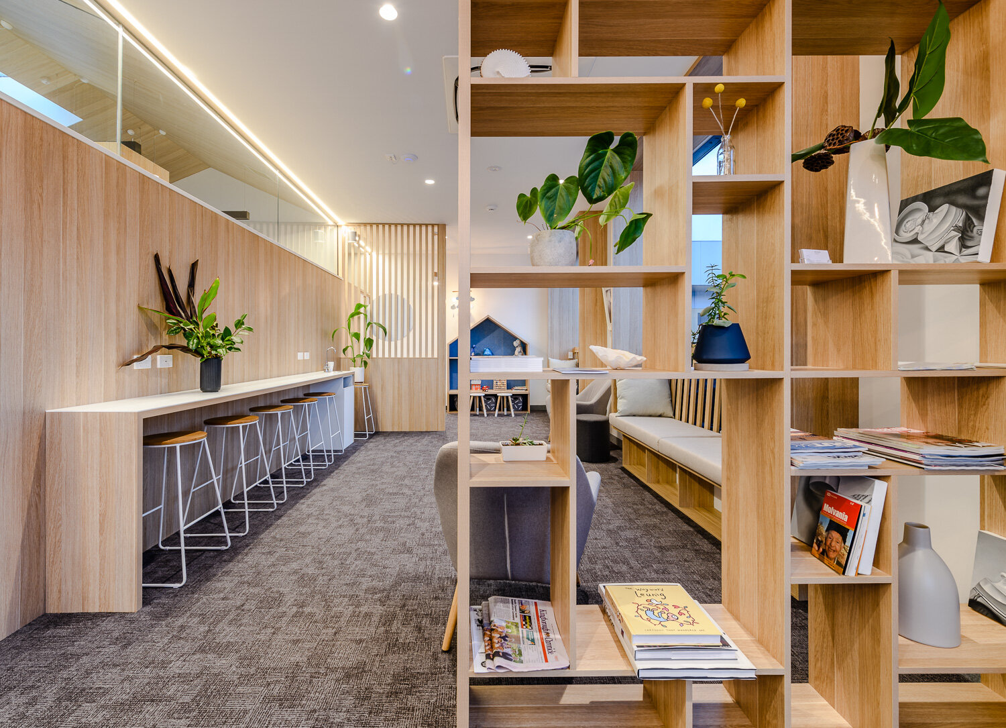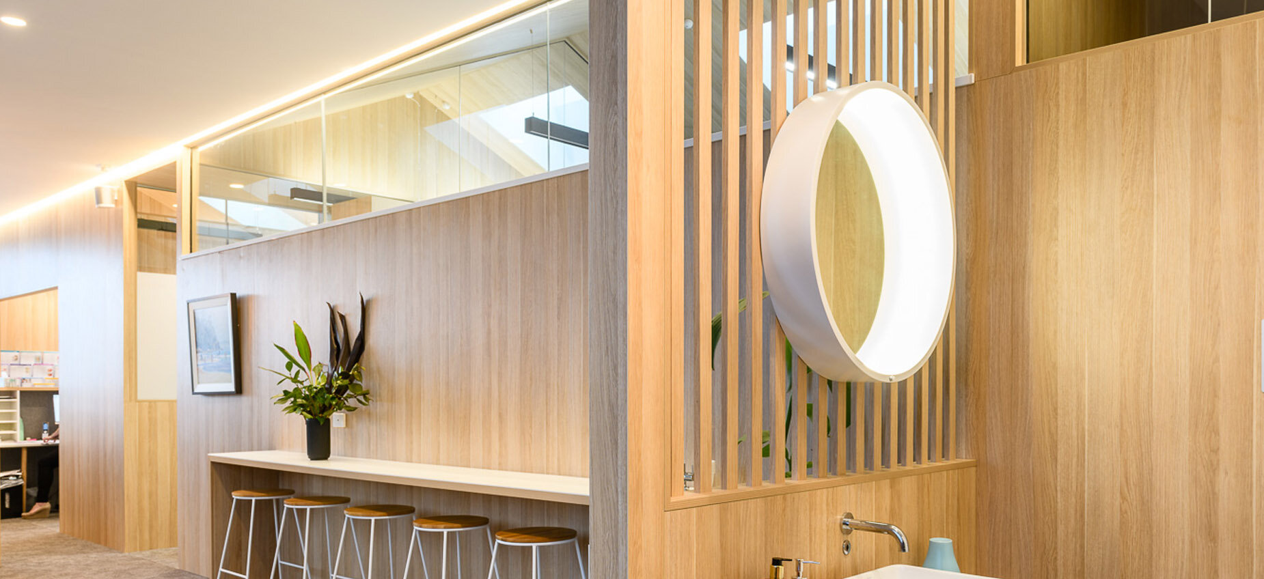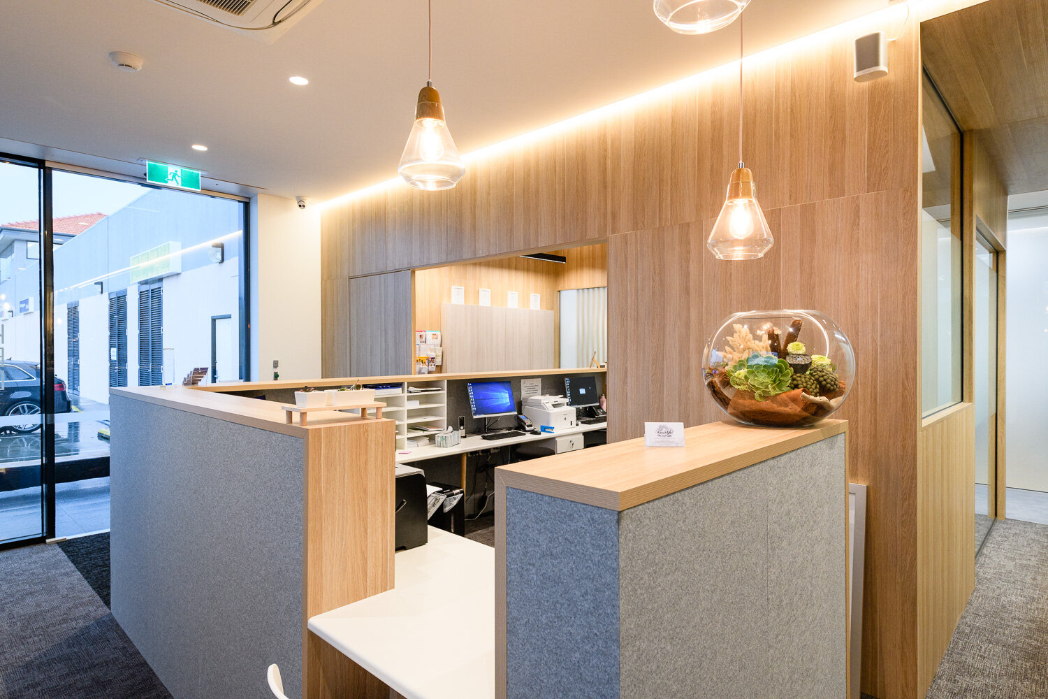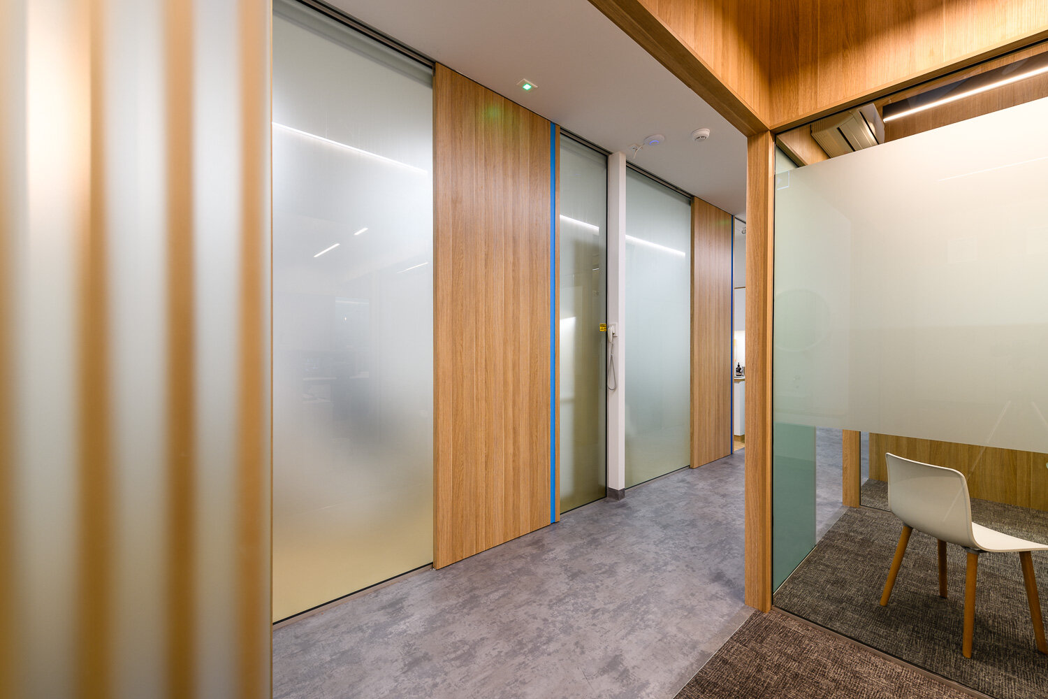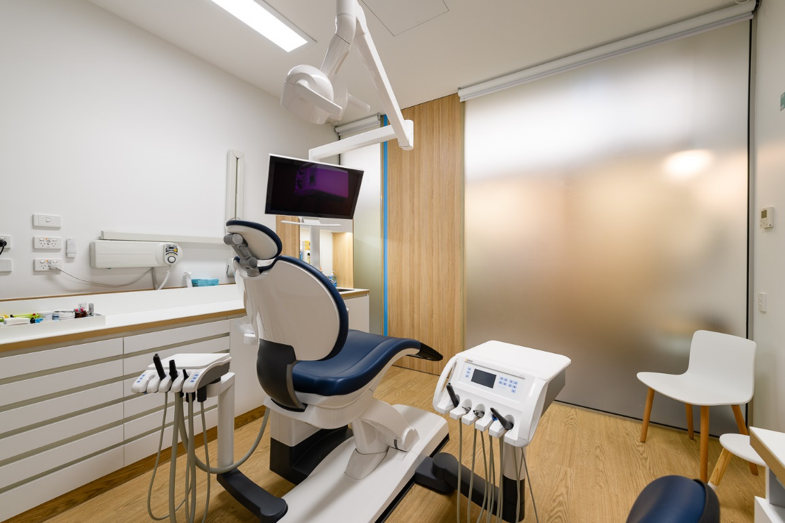Kingston Beach Dental
Engaged By: BYA Architects
Builder: TASCON Pty Ltd
Client: Kingston Beach Dental
Location: Kingston, TAS
Category: Commercial, Health
Engineering Services Provided: Electrical, Mechanical, Fire, Comms/Sec
Kingston Beach Dental is a dental practice to inspire positive lifelong attitudes and habits towards oral health. The new facility consists of 5 surgeries, an on-site sterilisation and laboratory area, private consulting rooms, doctor’s study’s, staff offices and lounges, dedicated plant areas, reception and waiting/play areas all constructed over 3 levels within the major shopping complex “Channel Court Shopping Centre” in Kingston, Tasmania.
The project had several design constraints with respect to privacy, acoustics, limited space availability for the installation and concealment of building services plant and equipment. This also affected the limitations on the amount of refrigerant able to be used within the A/C systems without the need for costly leak detection systems.
Key engineering features of the project included:
Occupancy sensing for various exhaust and electrical systems control including electric blinds
Base and feature lighting throughout utilised the latest in LED technology coupled with control systems.
Public access and entryway lighting installations
Emergency and exit lighting
Body protection systems to the latest AS 3003 requirements.
Wi-Fi infrastructure and networks to enable VLAN of both staff and patients wireless internet access
Structured cabling and audiovisual systems
Integrated access control and intruder detection systems including the interfacing of 240V smoke alarms to allow both early warning and monitoring capabilities
Complex controls systems cabling to allow interfacing between specific dental plant/equipment, dental chairs, x-ray machines and also to remote operation/isolation of such equipment
Fully networked CCTV system comprising of some 8 cameras via dedicated Cat 6 cabling
Hearing augmentation systems to reception counters
Fully reticulated compressed air and suction distribution systems to areas of the facility including all surgeries/dental chairs, laboratory and sterilisation areas
Variable refrigerant volume A/C systems coupled with ducted fresh air systems
General and localised exhaust systems
Laundry systems incorporating dryer exhausts tempered make up air systems
Centralised control technology for mechanical services systems control

