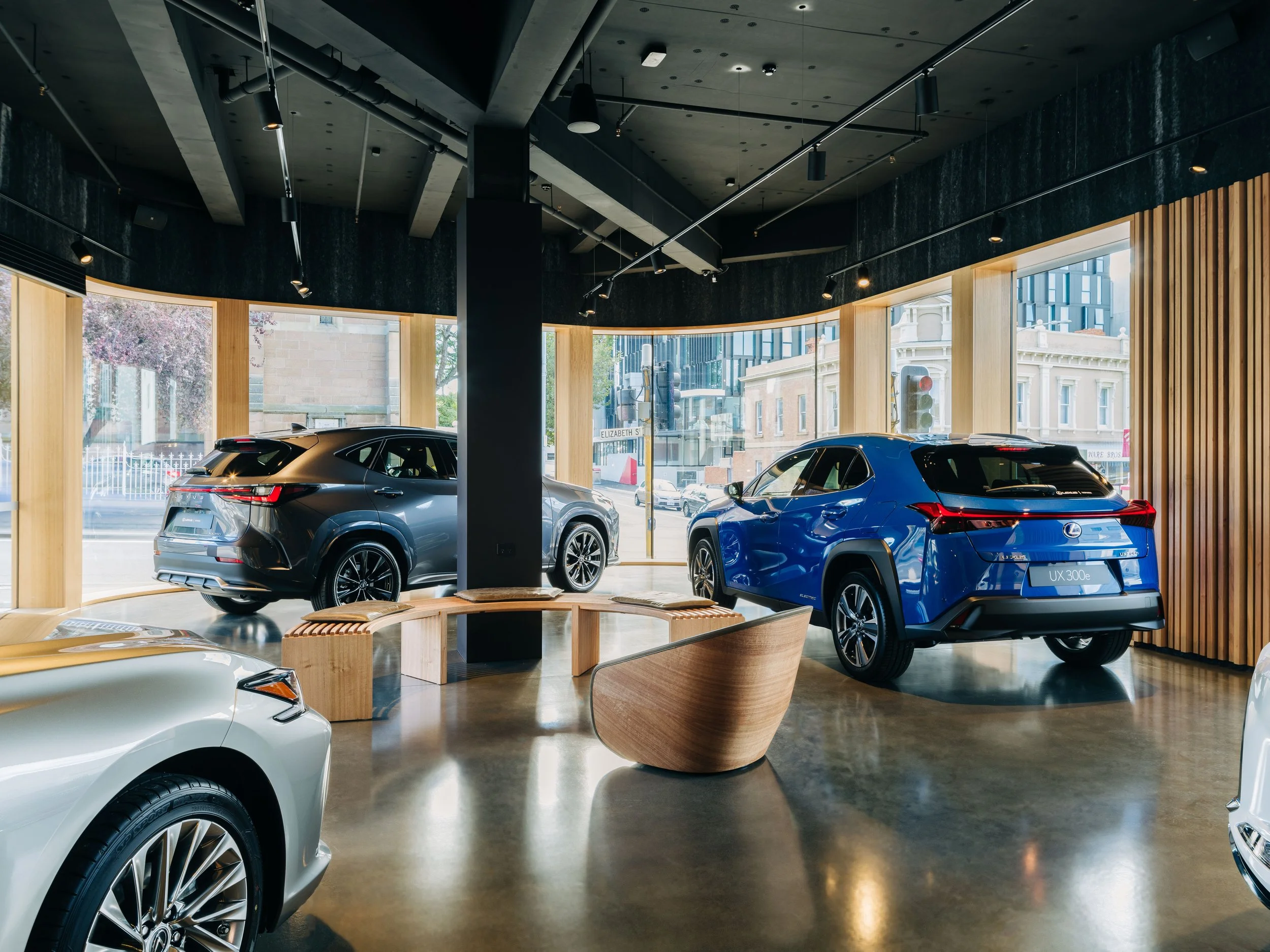Lexus Centre - The Rox Hobart
Client: Lexus Hobart
Architect: BYA Architects
Location: Hobart, Tasmania
Category: Commercial
Lexus Hobart is a high-end car dealership, showcasing their luxury vehicles to the public. This Strata titled Tenancy development is located on the ground floor of the Rox Apartment Complex in the Hobart CBD, Tasmania. The project involved fitting out a cold shell Tenancy, creating an intricately designed space including a reception area, sales office, kitchen, AV rooms, customer lounge, staff amenities and expansive showroom areas.
The design phase presented several unique challenges, particularly the integration of a commercial tenancy within a multi-residential building. A key obstacle was managing noise and mechanical exhaust discharges to avoid disrupting residential tenants. Further challenges included the absence of a ceiling and the concealment of most services, and working within the constraints of an existing building while maintaining essential services for tenants outside the project area.
Our team implemented several key engineering solutions for this project, including:
Electricity supply & infrastructure to service the Tenancy.
Base and feature lighting throughout utilising the latest in LED technology. Feature lighting consisted of suspended 3 circuit track lighting with adjustable spotlight type fittings, coupled with dimming control system.
Emergency and exit lighting.
General power and USB charging outlets.
Cat 6A shielded data network both fixed outlets and wires access points throughout the tenancy.
Intricate cable pathways via exposed cable trays.
Combined Sprinkler, Fire Detection and EWIS systems.
Reverse cycle air-conditioning for the tenancy comprising of a split ducted system with exposed fabric duct for air delivery also serving as an Architectural feature within the main Showroom Areas.
Mechanical exhaust systems for Amenities and kitchen range hoods.
Hydraulic Services consisting of hot/cold & tempered water systems and sanitary/trade waste systems.
Our extensive experience in commercial projects enabled us to deliver a sophisticated and functional space that meets Lexus Hobart’s high standards.




